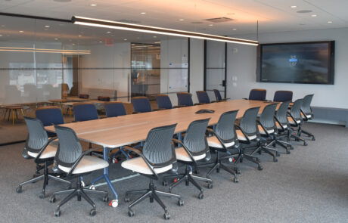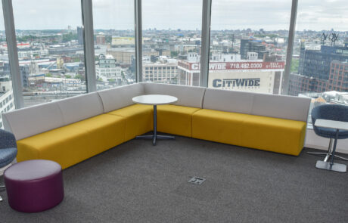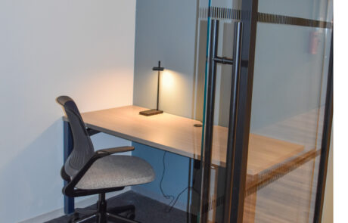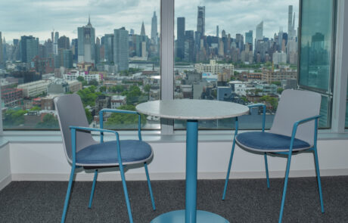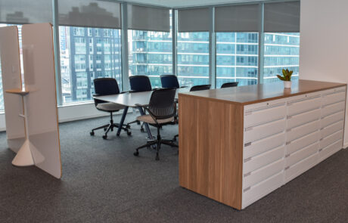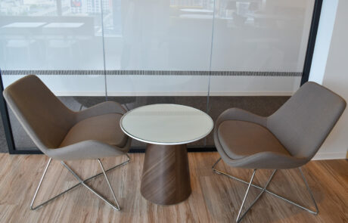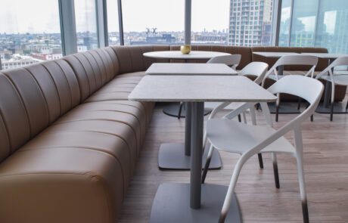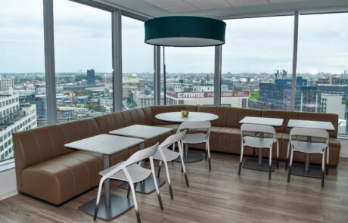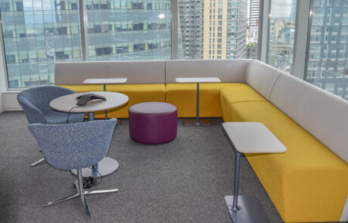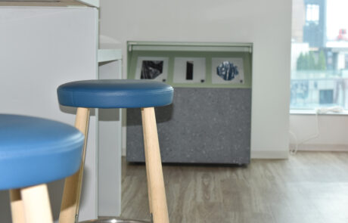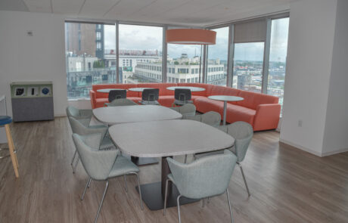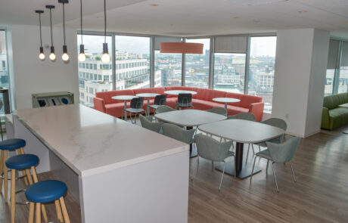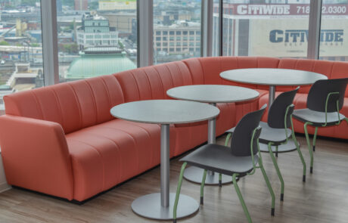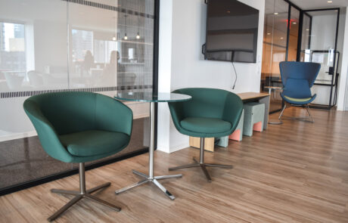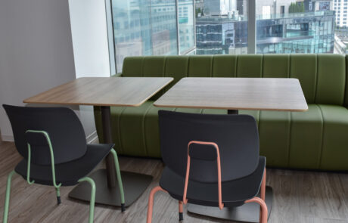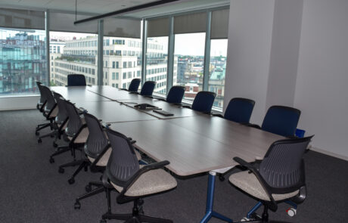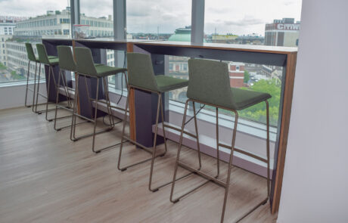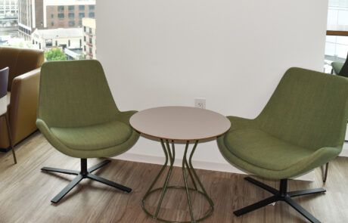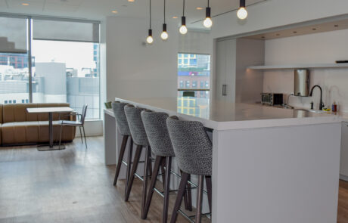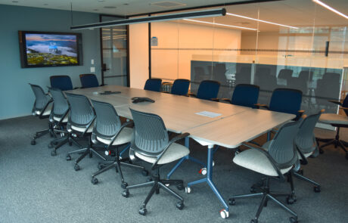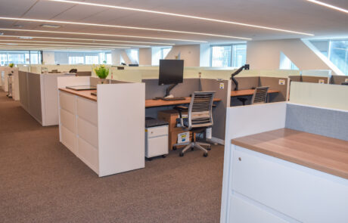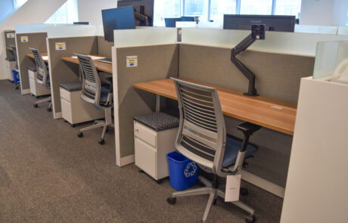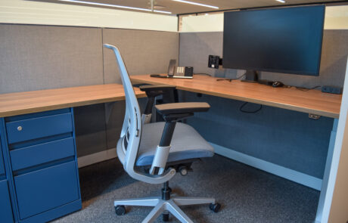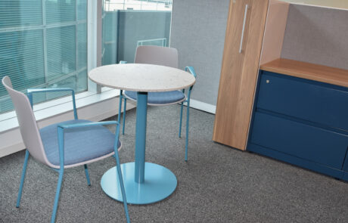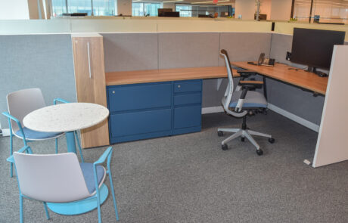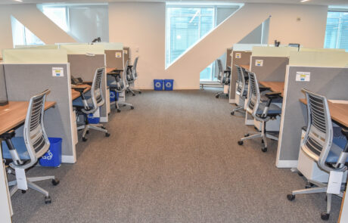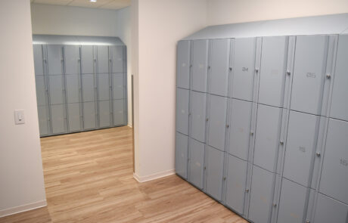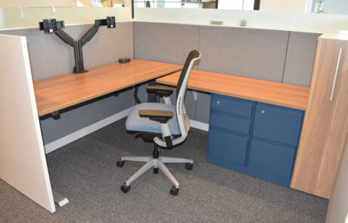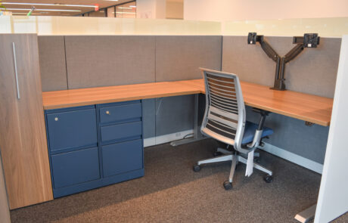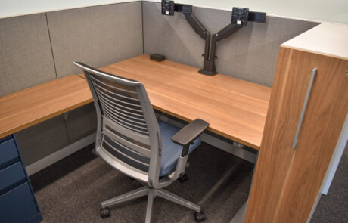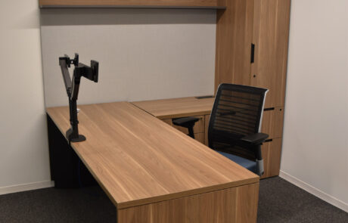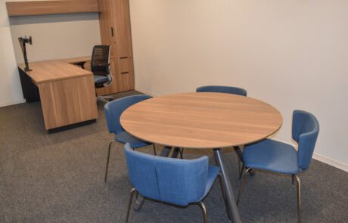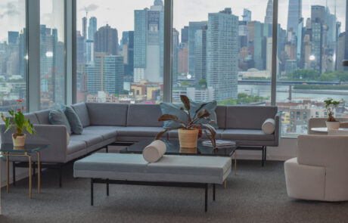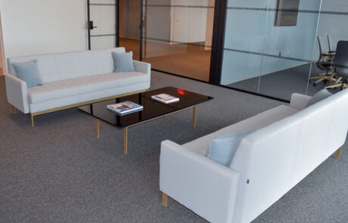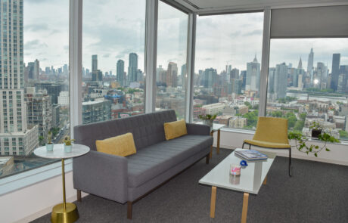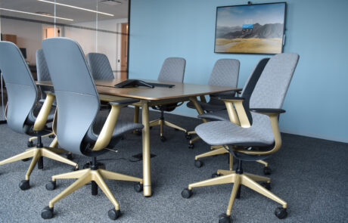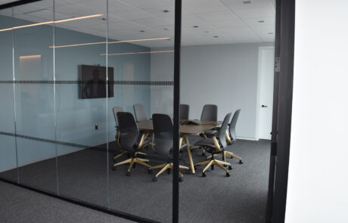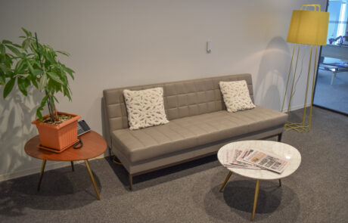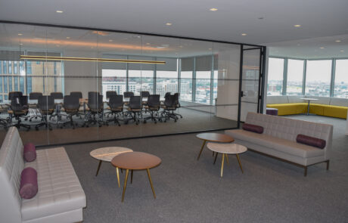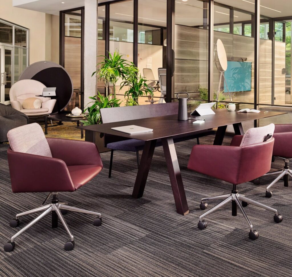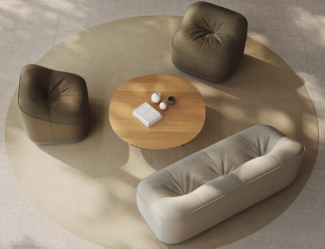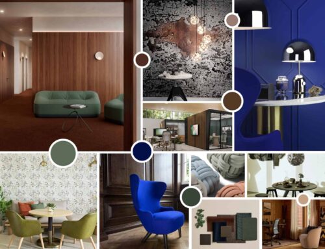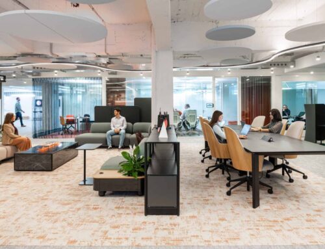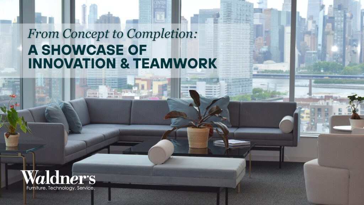
Waldner’s, in collaboration with Gensler and SavCon proudly created a stunning new space for the New York City School Construction Authority (SCA) at One Court Square! Spanning an impressive 350,000 sq ft, this new home for SCA includes private offices, conference rooms, lounge areas, cafes, learning spaces & much more!
The bid process for SCA presented a unique challenge, as there was no formal BID package provided. Instead, the approach centered around demonstrating our expertise and ability to guide the client through every stage of the Design Development process. This resulted in the rare opportunity for a dealership to lead a large-scale project from the ground up, serving not only as the furniture provider but also as a strategic design development partner.
Strategic Collaboration
Leveraging our deep knowledge of commercial furniture, Waldner’s collaborated closely with the SCA design and facilities team to establish company-wide furniture standards across 10 floors. Every solution was tailored to fit the organization’s space, goals, and budget.
Process & Execution
The year-long journey began with a customized “Good, Better, Best” bid proposal, followed by months of design development that culminated in Final Standards. As a result, each area of the project underwent a meticulous design phase including fabric and finish suggestions, full renderings, and approval packages.
Comprehensive Scope
Scope of the 10-floor project included, but was not limited to:
- Four workstation standards
- A distinguished executive floor featuring the President’s Suite
- Four fully customized welcoming, café-style lunchrooms
- Complete conference, collaboration, and large presentation spaces
- Four private office typologies
- Wellness rooms and all support service areas
Slide to Compare: Renderings vs. Real Life Photos
Workstation Pack
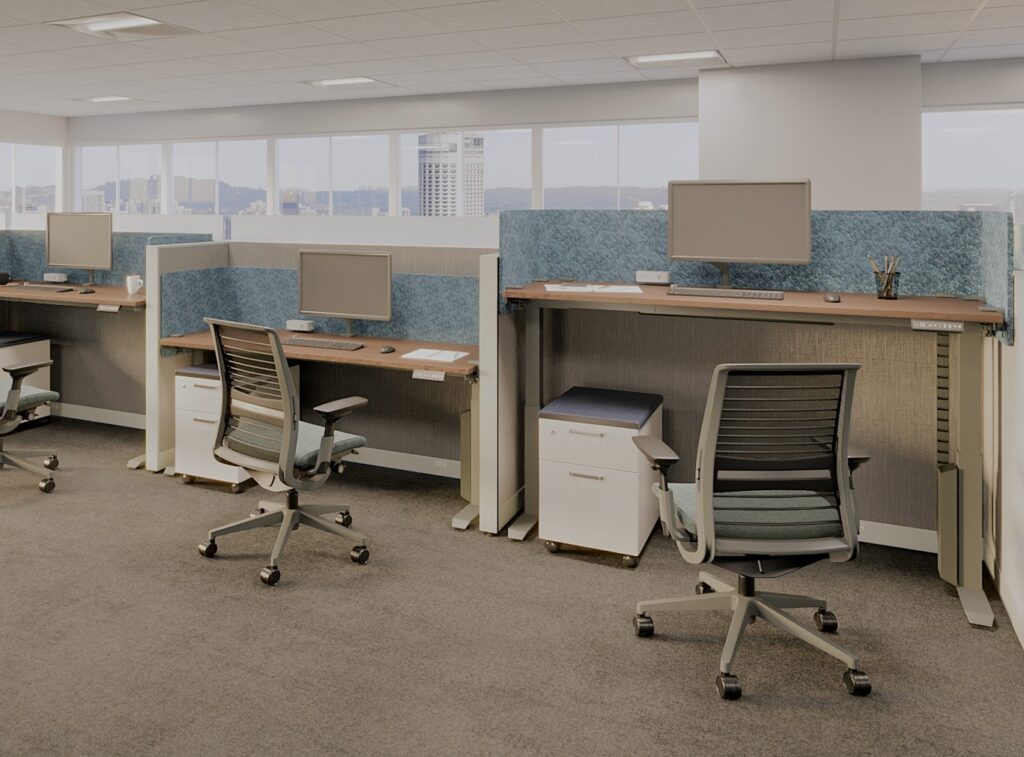
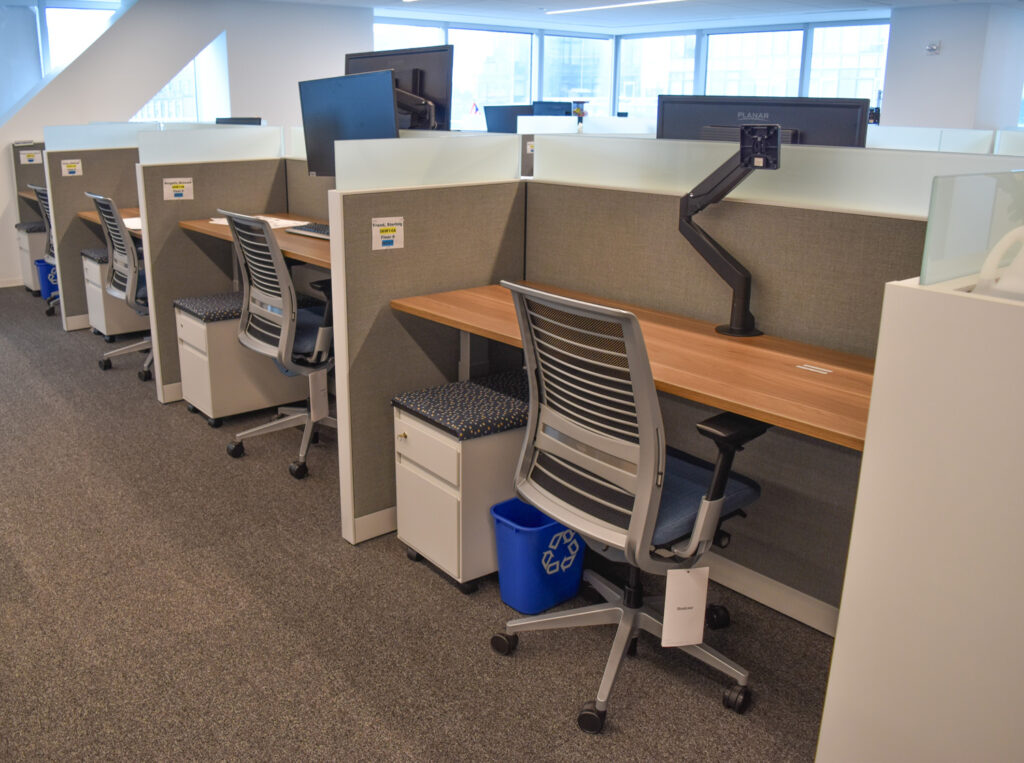
Social Collaboration Space
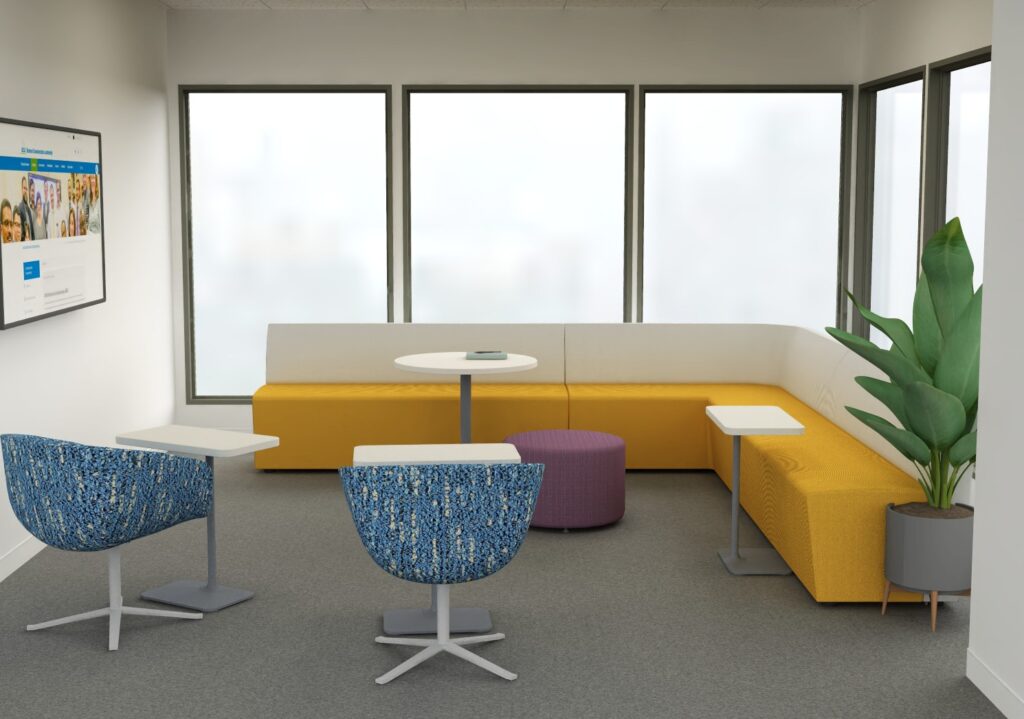
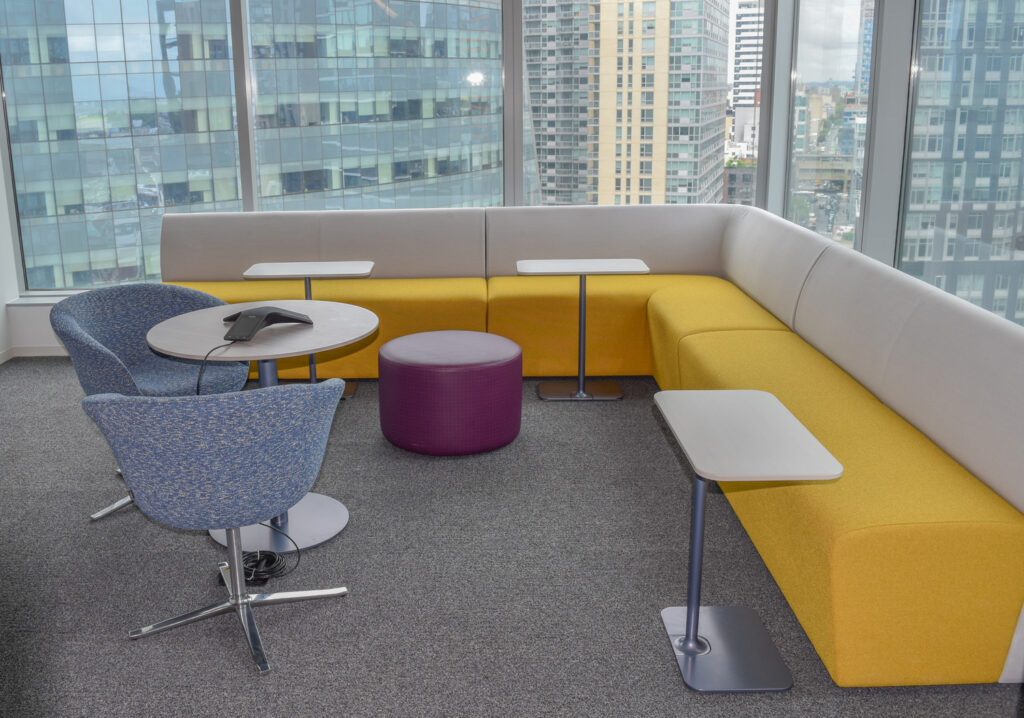
12th Floor Café Lunch Room
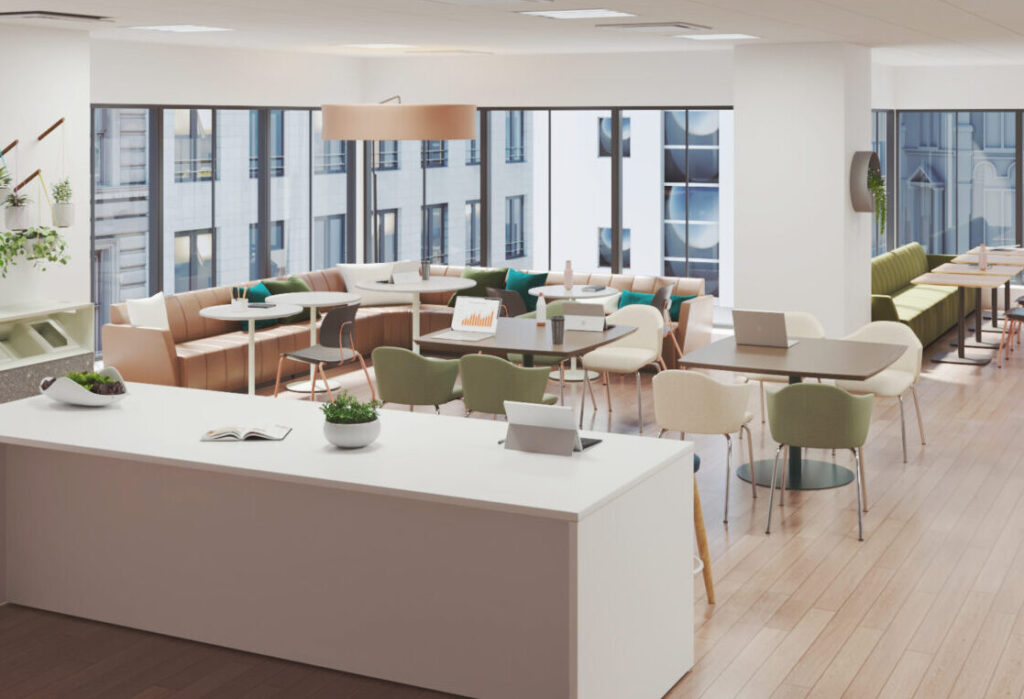
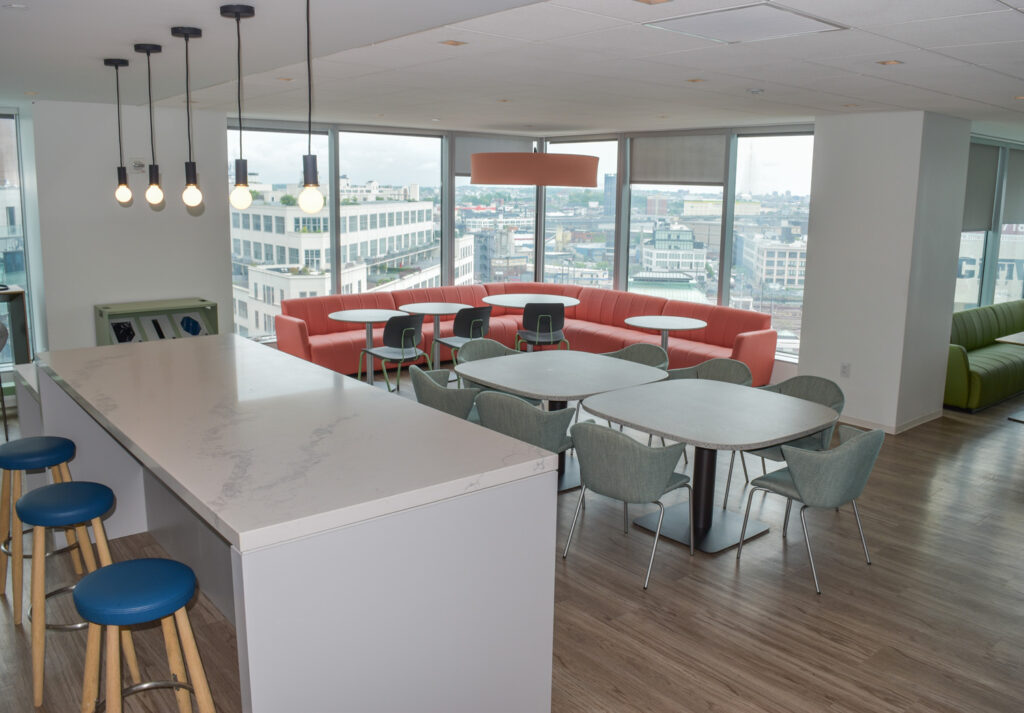
Workstation with Sitting Area
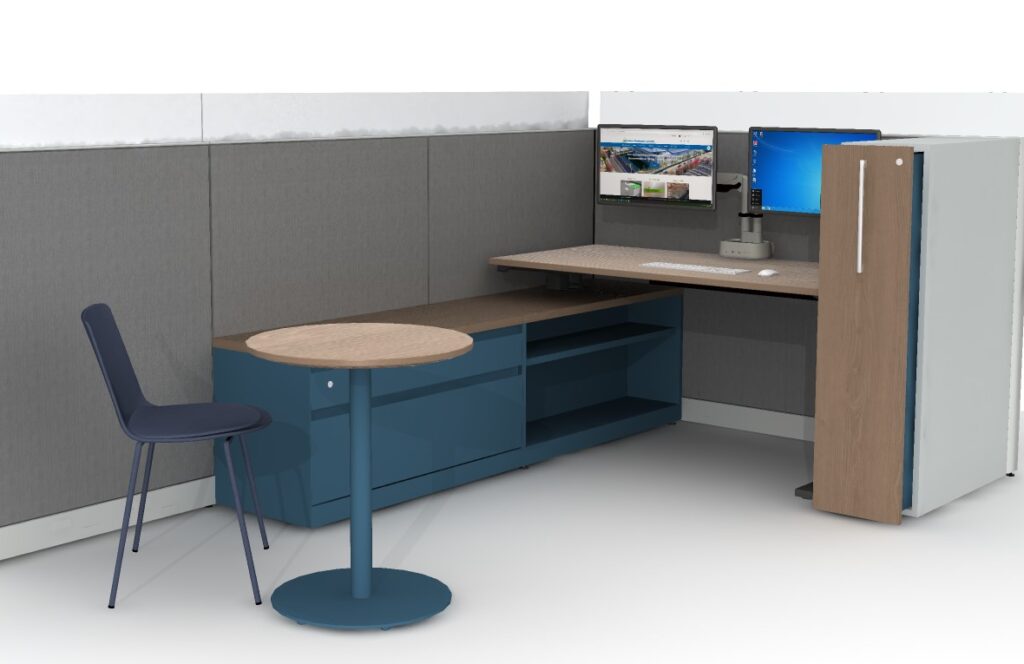
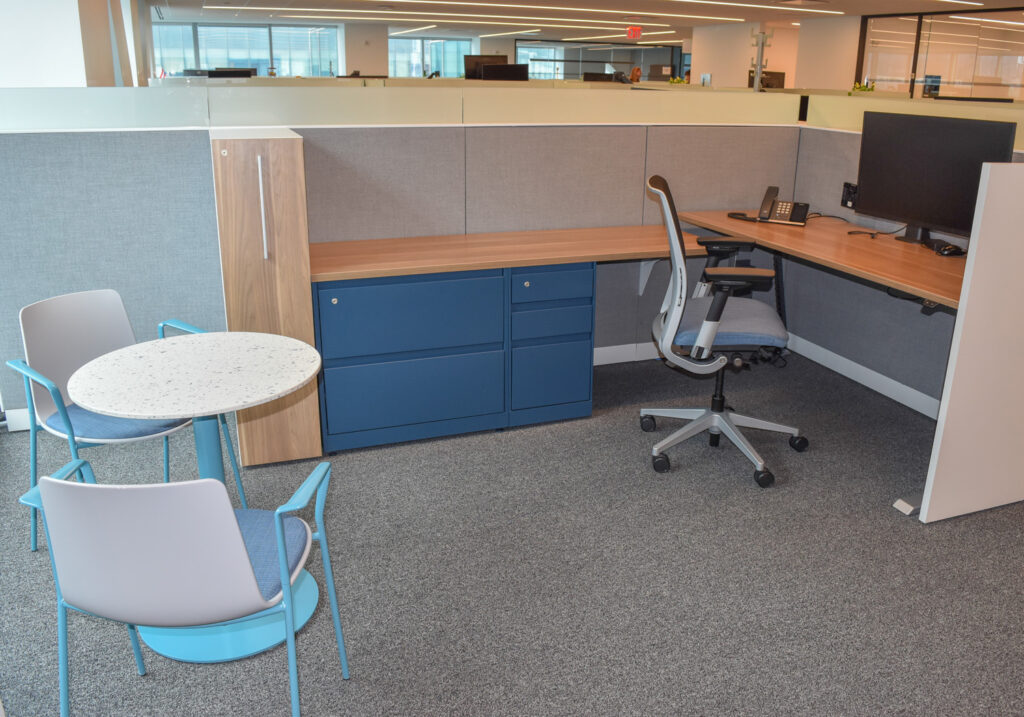
Opening Meeting Space
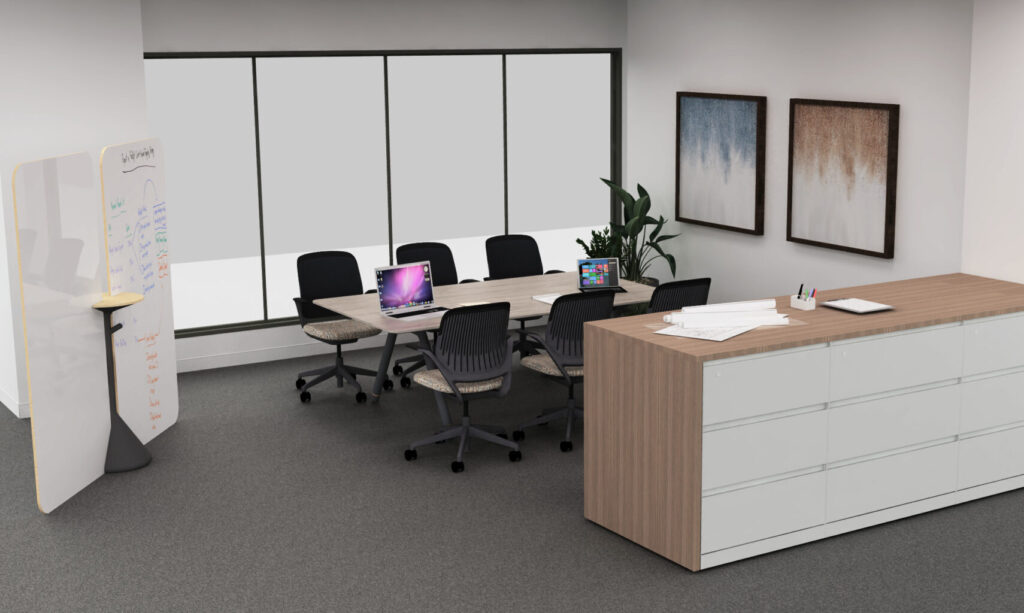
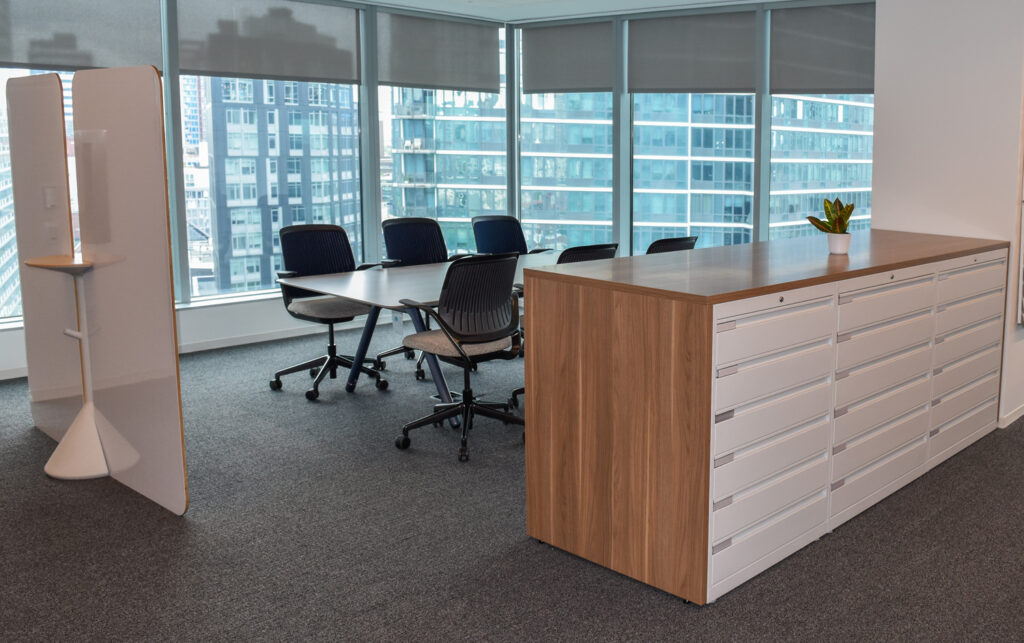
Conference Room
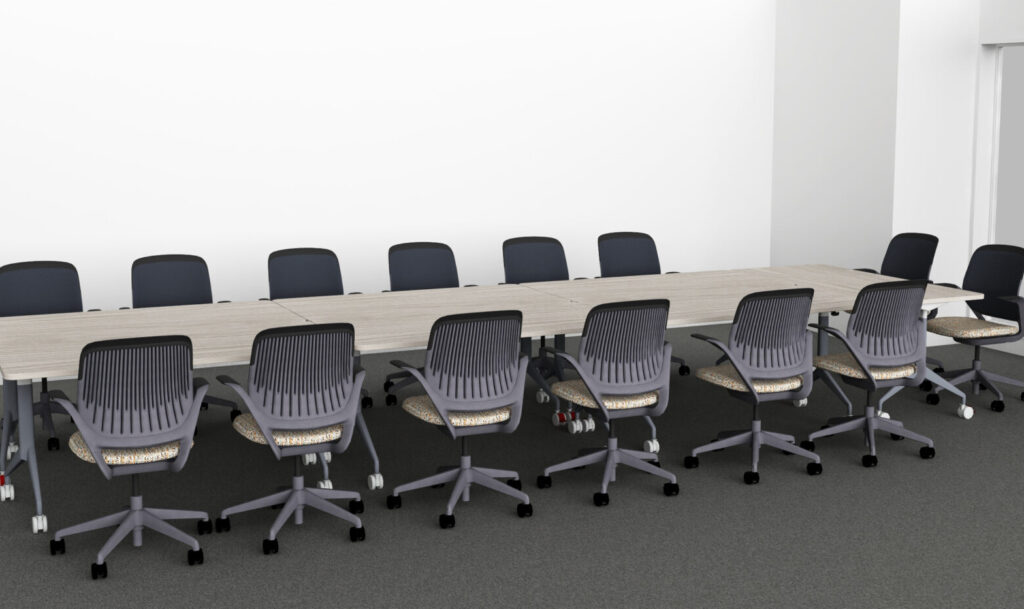
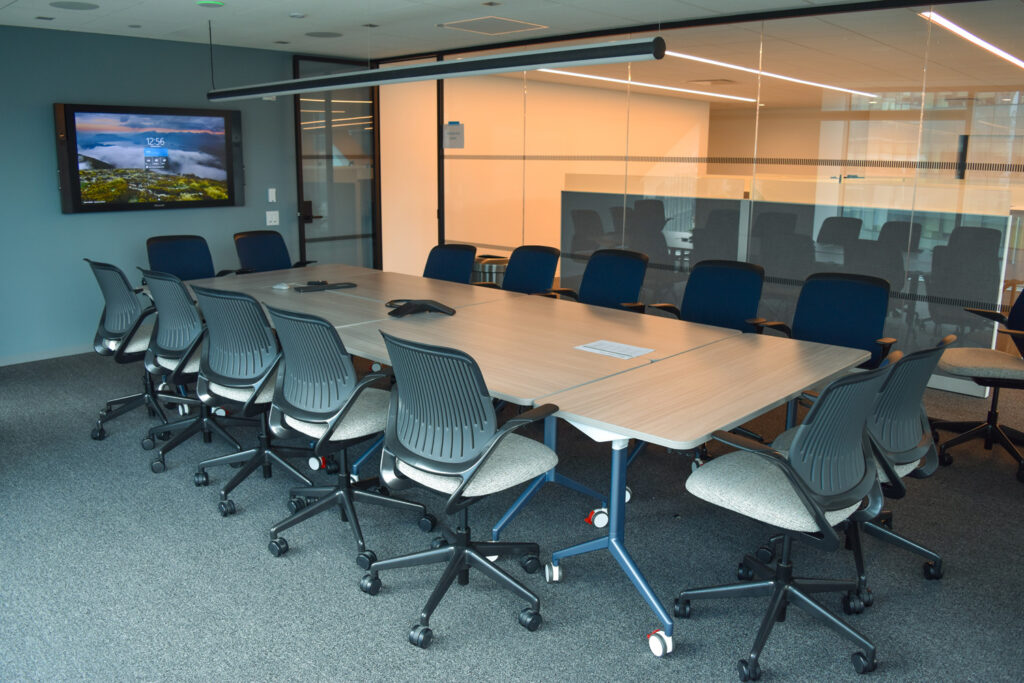
Project Reflections From The Waldner’s Team
A Testimonial From The Client
The successful completion of the NYC School Construction Authority’s new headquarters at One Court Square stands as a testament to the power of strategic collaboration, design excellence, and client-focused execution. Waldner’s, alongside Gensler and Savcon, not only delivered a beautifully functional space but also redefined what it means to be a true partner in large-scale workplace transformation. In fact, from concept to completion, this project showcases how innovation, communication, and dedication can turn a complex vision into a remarkable reality.



