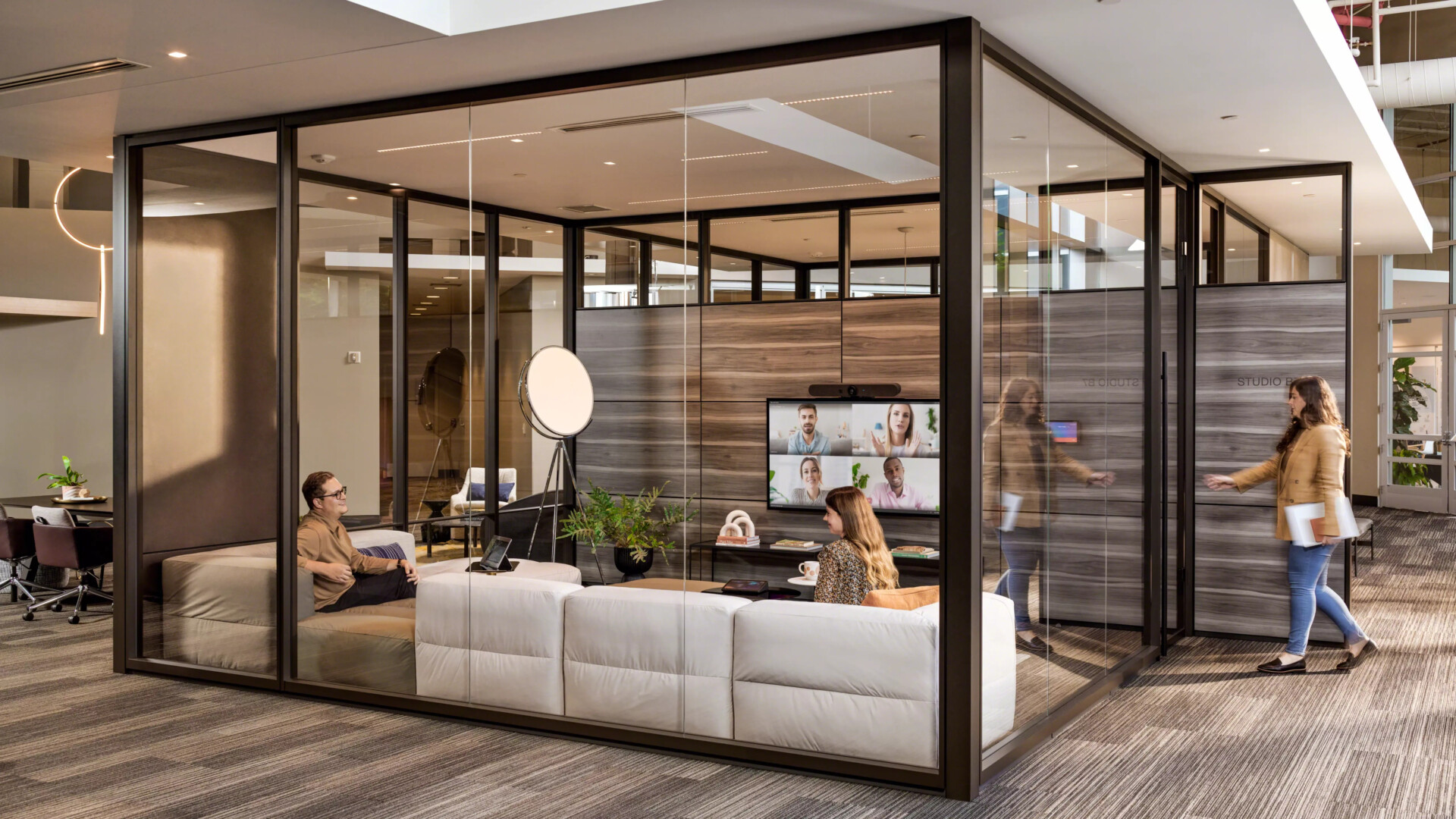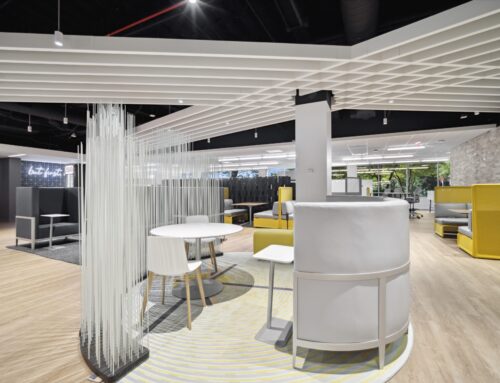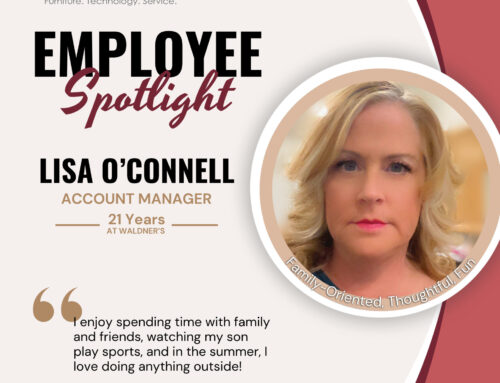
Are you an architect or designer looking to deepen your understanding of the terminology used in the field? Or perhaps you’re an office furniture professional looking to expand your knowledge of the language used to describe walls built in a working environment. Either way, you’ve come to the right place!
Here are the most commonly used phrases regarding Architectural Walls.
GLASS FRONTS: Modular glass walls on one side of an enclosed space, used in combination with solid demountable panels or traditional drywall, on the other sides.
UNITIZED WALLS: Unitized wall systems are pre-assembled as a unit at the factory prior to arrival at the job site. Installation is quicker, but this system has limited flexibility with regard to changes in the field after order measurements are taken.
MODULAR WALLS: Also known as STICK-BUILT systems….are constructed from a kit of parts on site. Framing is ordered oversized and cut to fit right in the space based on the field measurements. Once all framing is installed, then the glass measurements are taken, and glass is sourced locally to arrive directly at the site and be installed. This type of system allows for greater specification options and can be designed parametrically.
PARTITION WALL: A wall that is used to divide a larger space into smaller spaces. It is commonly used when referring to separating spaces within an office.
PARAMETRIC: Parametric sizing is the ability to change dims of a product within pre-engineered limits. Sizes can be specified to 1/32nd of an inch, which allows for just about any size to be ordered. This allows for more flexibility when dealing with changing field conditions.
SINGLE GLAZED: Glass that is made up of a single pane – usually ¼”, 3/8” or ½” thick.
DOUBLE GLAZED: Two pieces of glass separated by a vacuum cavity. Double Glazing provides higher acoustical values for the enclosed space.
BUTT GLAZING: Installing the glass, one next to another, where it is joined without any structural support on the vertical edges. Butt glazing is utilized in order to create longer runs of uninterrupted glass for a cleaner, more elegant look.
TEMPERED GLASS: Tempered glass fractures into small, usually harmless pieces when shattered. It is about four times stronger than regular glass.
LAMINATED GLASS: Laminated glass has an interlayer between two or more layers of glass. This process holds the glass together when shattered and increases the STC acoustical benefits.
PROFILE: The profile of the system refers to the height of the bottom base trim – which can run anywhere from 1”- 4”. A lower profile base trim creates more open and transparent aesthetics.
SIDELIGHT: A sidelight is a narrow vertical window that flanks a door or a larger window.
TRANSOM: A transom is a transverse horizontal structural cross member that separates a door from a window above it.
STC (Sound Transmission Class): Rates how much sound a wall or barrier will stop. Spaces where privacy is desired, but the sensitivity of info is NOT an issue – (STC ratings of 25-35 are acceptable). Spaces where privacy and sensitivity of conversations is of HIGH concern – (STC ratings of 40 – 52 are usually desired).
EXAMPLE STC Ratings:
25 = normal speech easily understood
30 = normal speech audible but unintelligible
35 = loud speech audible and understandable
38 = normal speech inaudible, loud speech audible but not understandable
40 = loud speech audible but unintelligible
45 = loud speech barely audible
50 = shouting is barely audible
55 = shouting not audible








